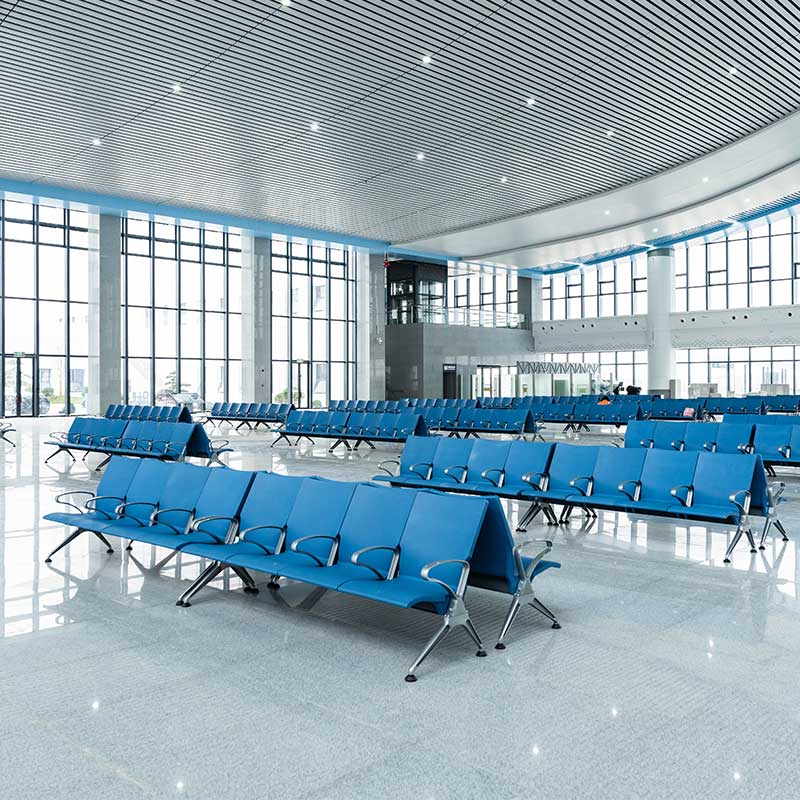How Should Chairs in The Waiting Area Be Arranged
As a leading supplier of Waiting Chairs, we understand that the arrangement of seating in waiting areas significantly impacts comfort, space efficiency, and overall user experience. Whether in healthcare facilities, corporate offices, airports, or government buildings, a well-planned seating layout enhances functionality and aesthetics. Below, we outline key principles for arranging waiting chairs effectively.
1. Prioritize Comfort and Accessibility
Waiting areas should accommodate diverse users, including elderly individuals, people with disabilities, and families with children. The seats should be arranged to facilitate movement, with at least 76-91 cm of legroom between each row of seats and an accessible aisle at least 91 cm wide to facilitate wheelchair access. Modular or movable seating options can provide flexibility for different needs.
2. Optimize Space Utilization
Efficient space planning ensures maximum seating without overcrowding. Consider the following configurations:
Linear Arrangement: Ideal for narrow spaces, with chairs placed in straight rows along walls or walkways.
Cluster Arrangement: Groups of 3-5 chairs arranged in semi-circles or squares foster a more social environment, suitable for lounges or hospitality settings.
Angled or Chevron Layout: Effective in high-traffic areas like airports, where diagonal placement improves flow and visibility.
Maintain at least 18-24 inches between chairs to prevent a cramped feel while maximizing capacity.
3. Ensure Clear Traffic Flow
A well-organized waiting area minimizes congestion. Avoid blocking entrances, exits, or service counters with seating. Use barriers, planters, or signage to guide movement if needed. Chairs should face key points of interest (e.g., reception desks, flight boards) to reduce disorientation.
4. Balance Privacy and Openness
While open layouts improve supervision, some settings (e.g., medical clinics, counseling centers) benefit from subtle partitions or staggered seating to enhance privacy. Chairs with high backs or side shields can offer a sense of personal space without isolating users.
5. Integrate Aesthetics and Functionality
The seating arrangement should complement the interior design. Uniform chair models create a cohesive look, while strategically placed accent chairs or benches can add visual interest. Make sure the material (such as upholstered, vinyl, or metal chairs) meets durability and cleanability requirements.
6. Account for Special Needs
Include designated spaces for wheelchairs (at least 5% of total seating) and companion seating. Armrests on chairs aid elderly or mobility-impaired users but should be removable in ADA-compliant setups.
7. Maintain Flexibility for Adjustments
Modular seating systems or lightweight chairs allow reconfiguration based on changing needs. In high-turnover areas like train stations, consider stackable or foldable options for quick adjustments.
Conclusion
A thoughtfully arranged waiting area improves user satisfaction, operational efficiency, and space utility. As your trusted waiting chairs supplier, we recommend evaluating seating layouts based on traffic patterns, user demographics, and aesthetic goals. Investing in adaptable, high-quality seating solutions ensures long-term functionality and comfort for all visitors. If you have any requirements, please let us help you design the ideal seating solution based on your specific needs.




